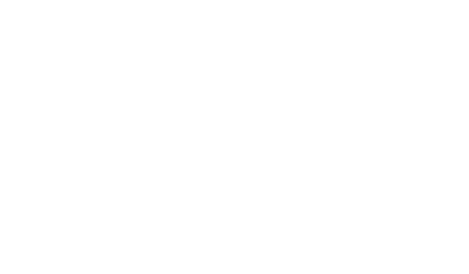TENDER NOTIFICATION
NE FOOD SERVICES LTD
SUPPLY & INSTALLATION OF FIT-OUT WORKS FOR CENTRAL PRODUCTION FOOD KITCHENS
Project Overview
NE Food Services Ltd invites experienced contractors to submit tenders for the supply and installation of fit-out works for our central production food kitchen. This facility will manufacture and wholesale food products to various industries. The project site is located at:
Unit 12B, New York Way, Newcastle upon Tyne NE27 0QF
The scope of work includes builders' works, mechanical and electrical installations, fire safety systems, CCTV & security systems, mezzanine & flooring, forklifts, refrigeration, and catering equipment supply.
Scope of Works
1. Builders' Works
To include:
Full project management, overseeing all subcontractors from inception to completion.
Implementation of health and safety measures, including waste removal.
Formation of partition walls to create separate kitchen spaces.
Installation of a suspended ceiling below the mezzanine.
Excavation and installation of drainage systems within kitchen areas.
Hygienic wall finishing throughout the facility.
Installation of safety flooring in designated areas.
Construction of stud partitions in various rooms.
Demolition of one existing wall and installation of an RSJ beam with concrete pads.
Assistance to M&E specialists with first-fix installations.
2. Mechanical & Electrical Works
Electrical Works:
To include:
Complete rewire of the factory floor.
Supply and installation of new wiring, sockets, and switches.
Installation of three (3) individual distribution boards.
Emergency lighting installation throughout the premises.
Power supply to walk-in refrigeration units, canopies, and high-power catering equipment.
Load calculations and coordination with subcontractors.
Upgrade of existing lighting to energy-efficient solutions.
Plumbing & Gas Works:
To include:
Upgrade of gas meter to accommodate industrial kitchen equipment.
Installation of water heaters for kitchen and hot water supply.
Copper gas piping throughout kitchen spaces.
Installation of gas interlock safety systems in coordination with canopy suppliers.
Gas supply for frying ranges and training kitchen ovens.
Installation of a gas combi boiler for heating and hot water.
Water Supply & Drainage:
To include:
Installation of handwash basins and sinks throughout the kitchen areas.
Dedicated drainage system for the potato preparation room.
Hot and cold water supply to various kitchen zones.
Installation of heating systems throughout the premises.
Supply and installation of a bathroom suite, including a shower, toilet, and sink.
3. Fire Safety Systems
To include:
Supply, installation, and commissioning of fire detection and alarm systems (as per provided specifications).
4. CCTV, DATA & Security Systems
To include:
Supply and installation of internal and external CCTV surveillance.
IP-based system with motion sensors and long-term recording capabilities.
Installation of monitors and screens with remote live feed access.
Door contact sensors and PIR motion detectors.
Intruder alarm system with monitoring options (as per provided specifications).
12x Data points ran back to central hub
Data wiring throughout office
Upgrade of existing cabling
POS system
Kitchen screen displays
Label Printers
5. Mezzanine & Flooring Works
To include:
Mezzanine installation as per architectural drawings.
Supply and installation of:
Pallet Racking: 25m linear length at 5m height, 900mm depth.
Refrigeration Racking: 11m linear length of galvanized pallet racking for cold storage.
6. Forklifts & Material Handling
To include:
Supply of an articulated forklift or stacker with a 5m lift height capacity.
Provision of two (2) battery-powered pallet trucks for factory floor transport.
7. Refrigeration Equipment
To include:
Supply and installation of:
Walk-in Freezer: Approx. 5.5m x 5m x 3.2m (H).
Walk-in Fridge: Approx. 5.5m x 5m x 3.2m (H).
Blast Chiller: Approx. 2m x 1.5m x 2.5m (H).
8. Catering Equipment Supply & Installation
To include:
Combination Oven: Rational CF1GRRA00538 (Natural Gas).
Gastronorm Trolley: 20 1/1 capacity.
Electric iVario PRO-S & Accessories.
Firex Cucimix CBT9090 Tilting Kettle (Natural Gas, 90L capacity).
Synergy S1900 Chargrill (Natural Gas).
Blue Seal GPS18 Griddle (Natural Gas).
Henney Penny PFG600 Chicken Fryer (Natural Gas).
Winterhalter UF/L Utensil Washer.
Refrigeration Units: Blizzard BR2SS (Double Door Upright) & Blizzard HBC3NU (3 Door Refrigerated Counter).
Sammic SC604-CC Vacuum Packing Machine.
Full installation of canopies and all associated duct work and fresh air make up air system.
2x BLIZZARD BR2SS DOUBLE DOOR GN REFRIG
2x BLIZZARD BF2SS DOUBLE DOOR GN FREEZE
TURBOCHEF BULLET OVEN
9. Frying Ranges
To include:
Bespoke high-efficiency 4-pan frying range with filtration.
Configuration options: wall range, counter range, or island range.
Maximum dimensions: 3.5m x 1.5m.
Additional features: scrap box, chip box, heated top boxes.
Tender Submission Details
Interested parties must submit an Expression of Interest (EOI) before the deadline.
Contract Start Date: 27/01/2025
Expression of Interest Deadline: 07/02/2025
Tender Submission Deadline: 14/02/2025
For further details or to express interest in tendering, please complete the contact form and submit relevant company credentials and project experience.
We look forward to receiving your proposals.
NE FOOD SERVICES LTD
Unit 12B, New York Way, Newcastle upon Tyne NE27 0QF





